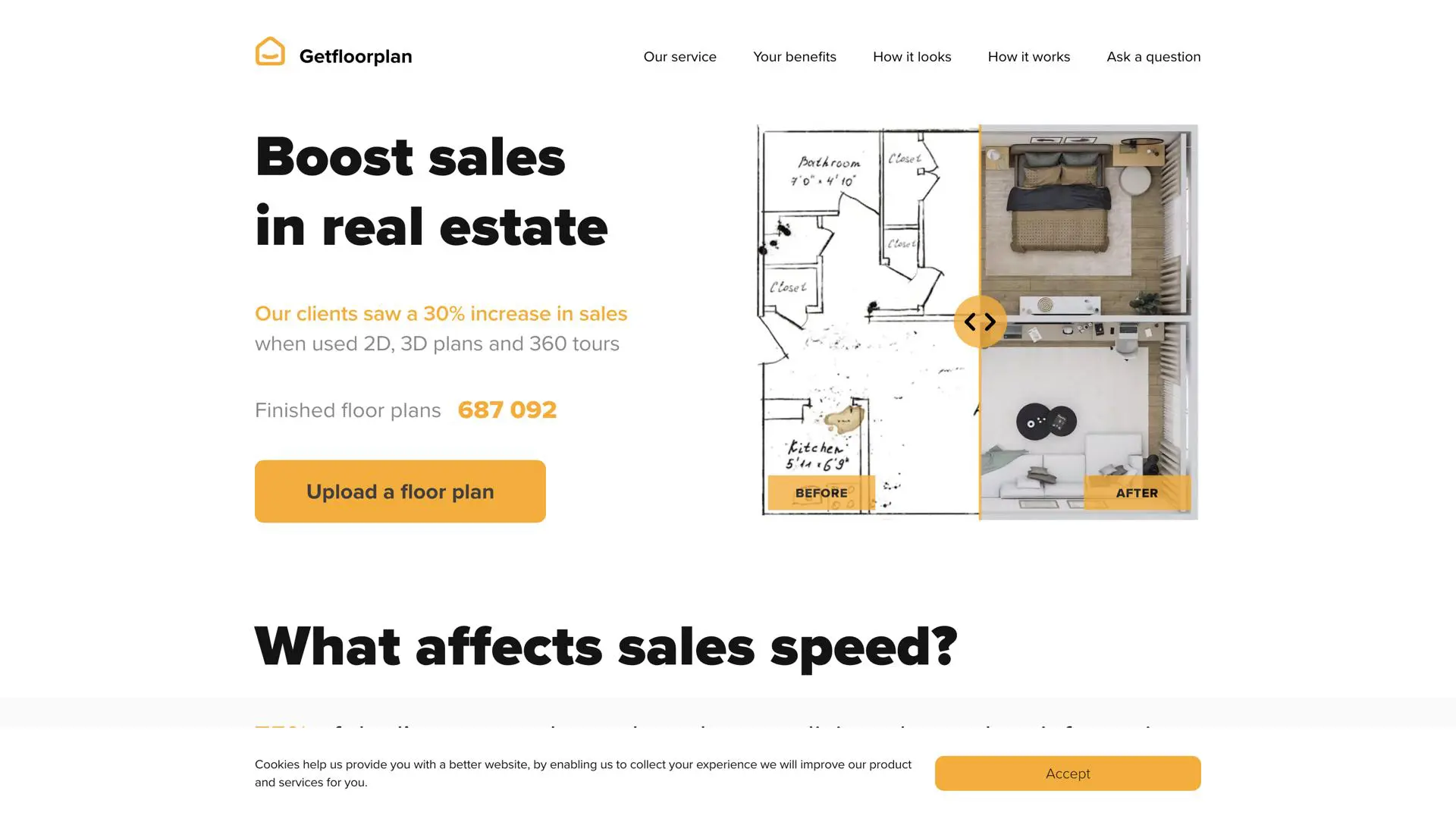GetFloorPlan – AI-Generated Floor Plans for Your Dream Space
Introduction to GetFloorPlanGetFloorPlan is a cutting-edge AI-powered tool that helps homeowners, architects, and designers create custom floor plans for homes, offices, and other spaces. With its intuitive platform, GetFloorPlan allows users to generate accurate, detailed floor plans that suit their needs, whether for new constructions, renovations, or space optimization.
How GetFloorPlan WorksBy using advanced artificial intelligence algorithms, GetFloorPlan generates precise and personalized floor plans based on user input, including room dimensions, design preferences, and style choices. The tool also offers 3D visualizations, making it easy to visualize your space before any work begins.
- Custom Floor Plans: Create floor plans tailored to your space and requirements.
- Realistic 3D Views: Visualize your floor plans in 3D to better understand how your space will look.
- Accurate Measurements: Get precise measurements to ensure a perfect fit for furniture and appliances.
- User-Friendly Interface: Simple tools to input dimensions, styles, and preferences without the need for professional design experience.
GetFloorPlan is designed for anyone who needs a quick, efficient, and cost-effective way to plan their spaces. Whether you're remodeling, designing from scratch, or just curious about how a space might look, GetFloorPlan gives you the tools to do it easily.
- Personalized Floor Plans: Tailored designs that meet your specific needs.
- Time-Saving: Quickly generate plans without the need for expensive design software or professionals.
- Cost-Effective: Save money on hiring designers or architects by using this affordable AI tool.
- Seamless Updates: Make quick adjustments to your floor plans and see the results instantly.
GetFloorPlan offers an array of powerful features that make designing your dream space easier than ever.
- AI-Generated Floor Plans: Generate custom floor plans based on your specifications.
- 3D Visualization: Visualize your floor plans in stunning 3D before making any decisions.
- Measurement Accuracy: Ensure that your space is accurately mapped with precise measurements.
- Multiple Design Styles: Choose from a variety of design styles and layouts to suit your aesthetic preferences.
GetFloorPlan is ideal for homeowners, architects, real estate agents, and interior designers looking to plan and optimize spaces.
- Homeowners: Plan your home renovations or new builds with ease.
- Architects & Designers: Quickly create layouts and modify designs for clients.
- Real Estate Agents: Use floor plans to help clients visualize properties before purchase.
- Contractors: Gain a clear understanding of floor plans to ensure smoother execution of projects.
With its AI-powered technology, GetFloorPlan makes it simple to design and optimize your space. The platform’s detailed floor plans and 3D views provide a more accurate representation of your future space, helping you make informed decisions before you start any construction or renovation work.
ConclusionGetFloorPlan revolutionizes space planning by offering an intuitive, AI-driven platform for creating accurate, personalized floor plans. Whether you’re designing a new home, renovating an existing space, or simply exploring layout options, GetFloorPlan ensures you have the tools you need to make your vision a reality.
