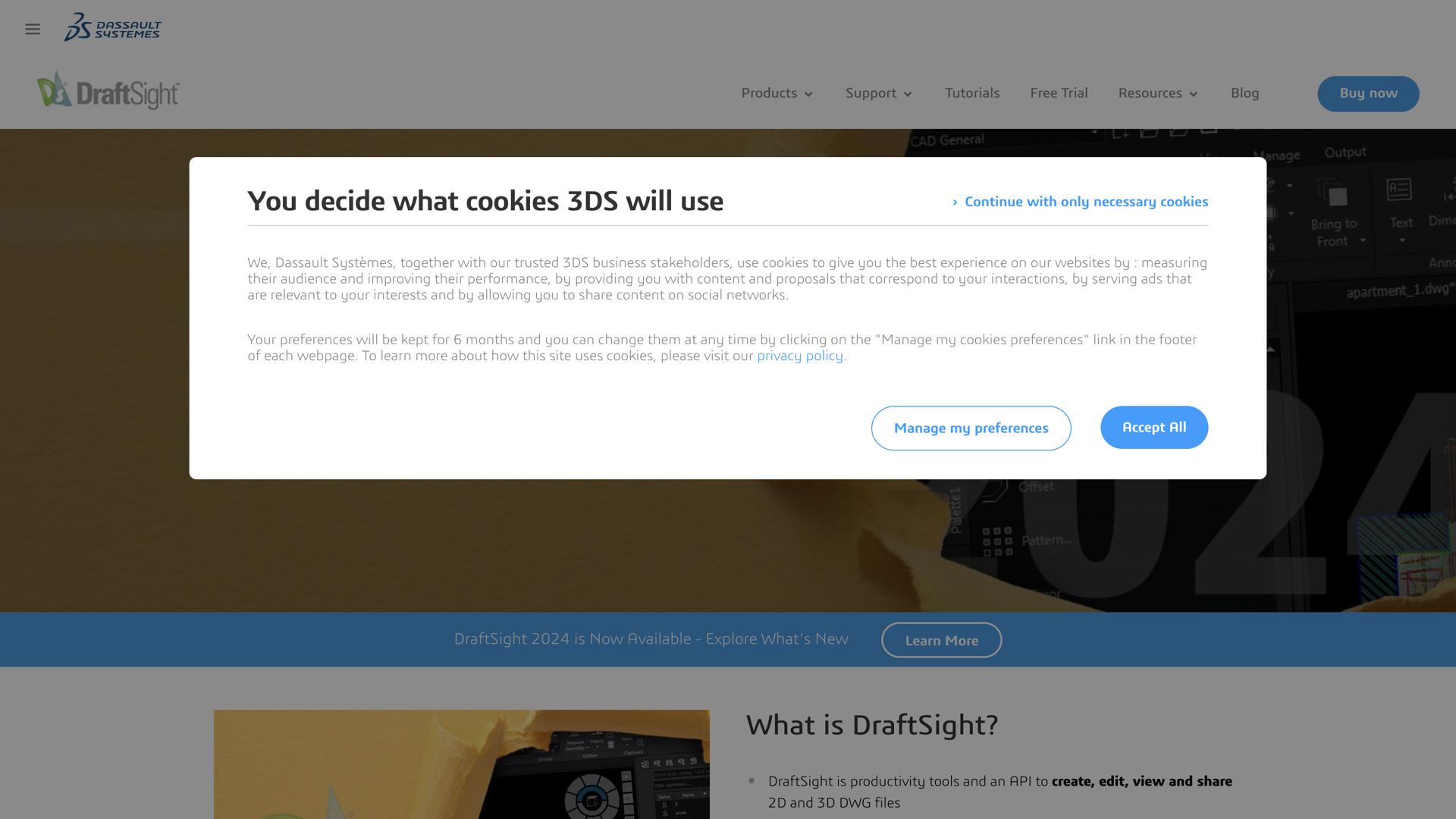DraftSight – Professional 2D & 3D CAD Software
Introduction to DraftSightDraftSight is a professional-grade 2D and 3D CAD software designed for drafting, designing, and modeling. With its intuitive interface and powerful tools, DraftSight enables engineers, architects, and designers to create precise technical drawings and 3D models. Whether you’re working on simple floor plans or complex mechanical designs, DraftSight is built to handle your CAD needs efficiently.
How DraftSight WorksDraftSight provides a range of tools and features that make it a versatile CAD solution. The software allows users to create and edit 2D drawings, develop 3D models, and work with DWG files. It supports industry-standard file formats and offers robust features for design, annotation, and rendering. DraftSight’s compatibility with AutoCAD means users can easily transition to or from other CAD programs without losing productivity.
- 2D Drafting: Ideal for creating technical drawings, floor plans, and schematics with precision.
- 3D Modeling: Includes advanced tools for creating 3D models and visualizations.
- DWG File Support: Fully compatible with DWG files, making it easy to collaborate and share designs with others.
- Customizable Interface: Allows users to tailor the workspace to suit their needs and workflow.
DraftSight is ideal for professionals who need an affordable yet powerful CAD tool. With its wide range of features and high compatibility, it’s a great choice for anyone working in architecture, engineering, or design. It combines ease of use with advanced functionality, making it suitable for both beginners and experienced CAD users.
- Intuitive Interface: Easy to navigate, helping users get started quickly.
- Affordable: Offers a cost-effective alternative to expensive CAD software.
- Cross-Platform: Available for both Windows and macOS, ensuring broad accessibility.
- Industry Compatibility: Works seamlessly with industry-standard DWG files, making it easy to collaborate with other professionals.
DraftSight provides a suite of features designed to improve efficiency and enhance the design process.
- 2D & 3D Design Tools: Complete set of drafting and modeling tools for all types of design projects.
- Multi-Layer Support: Supports complex drawings with multiple layers and annotations.
- Collaborative Features: Share and edit drawings in real-time for easier collaboration.
- Advanced Rendering: Provides high-quality rendering tools for visualizing 3D models.
DraftSight is perfect for anyone who needs to create and edit precise 2D and 3D designs.
- Engineers: Create technical drawings, schematics, and designs with precision.
- Architects: Design and model architectural plans, floor plans, and 3D renderings.
- Product Designers: Develop detailed product designs and 3D models for prototypes.
- Students & Educators: Learn and teach CAD design with a powerful yet affordable tool.
DraftSight enhances the design process by offering a user-friendly interface coupled with powerful CAD features. It supports seamless integration with other design software, enabling professionals to work efficiently on complex projects. Whether you’re drafting a simple 2D plan or creating a sophisticated 3D model, DraftSight provides the tools needed to bring your ideas to life with accuracy and detail.
ConclusionDraftSight is an essential CAD software for professionals who need a reliable, cost-effective solution for design, drafting, and 3D modeling. With its intuitive interface, powerful features, and broad compatibility, DraftSight helps users streamline their design process and create high-quality technical drawings and models. It’s an excellent choice for engineers, architects, and product designers looking for a comprehensive CAD tool that can handle all their design needs.
