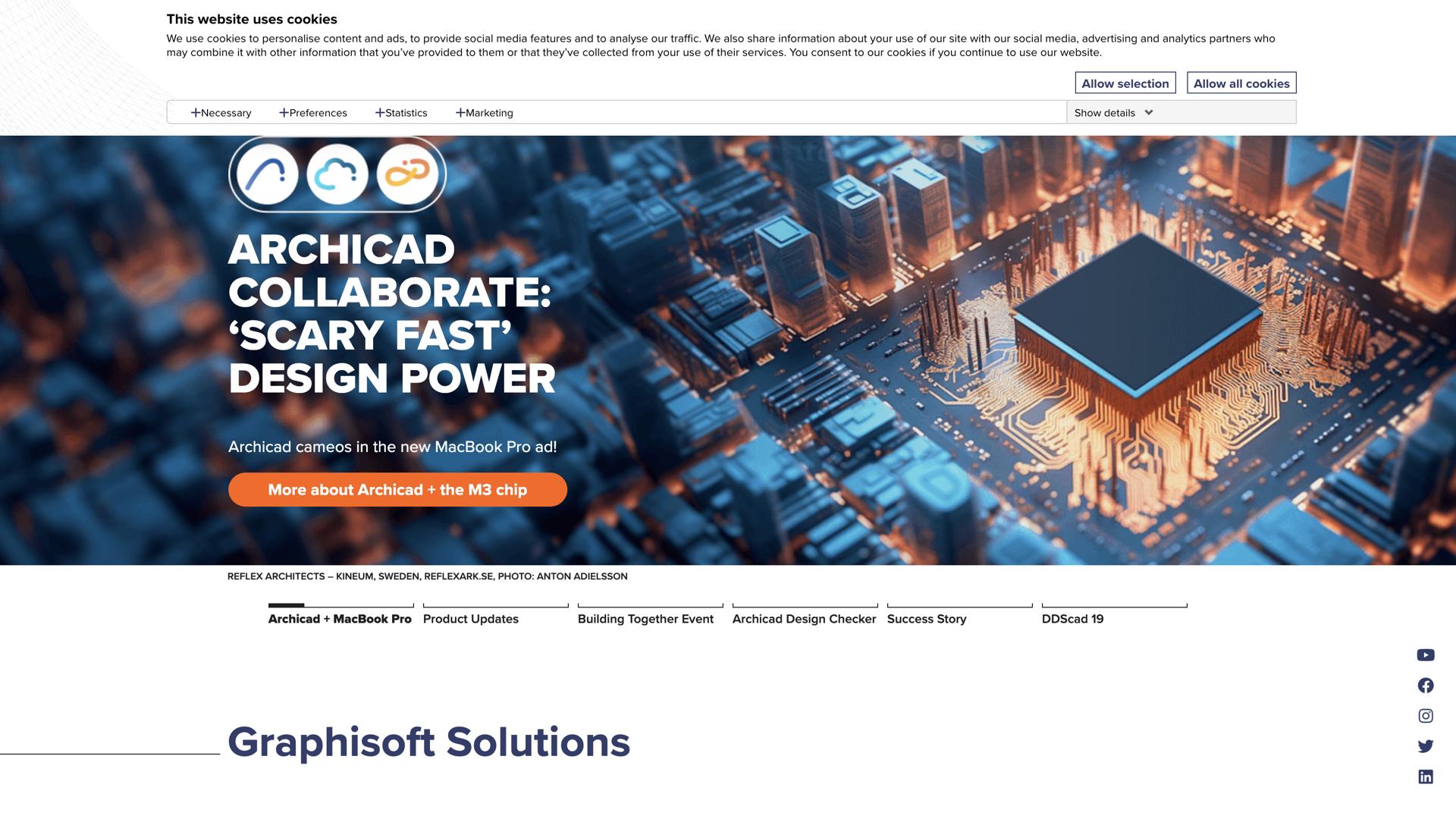ArchiCAD – Leading BIM Software for Architects & Designers
Introduction to ArchiCADArchiCAD is a robust Building Information Modeling (BIM) software designed for architects, urban planners, and designers. It allows for the creation of precise 3D models and integrates building data management to streamline the design and construction process. ArchiCAD’s user-friendly interface and powerful tools make it the go-to software for architecture professionals worldwide.
How ArchiCAD WorksArchiCAD helps users design, visualize, and document architectural projects with ease. With its advanced 3D modeling capabilities, users can develop accurate, data-rich building models. ArchiCAD uses BIM to allow architects to integrate all aspects of a building design in one place, including geometry, spatial relationships, and materials. This provides a clear and organized way to work through the design process, minimizing errors and improving collaboration.
- BIM-Based Workflow: Streamlines the design process by integrating building data with modeling.
- 3D Visualization: Create detailed and realistic 3D models of architectural designs.
- Collaboration Tools: Facilitates seamless communication and collaboration with stakeholders.
- Detailed Documentation: Generate comprehensive construction documentation automatically from the 3D model.
ArchiCAD is specifically designed for architects who require a comprehensive and efficient BIM solution. It offers innovative tools to improve design precision, enhance collaboration, and increase productivity. With ArchiCAD, professionals can manage all aspects of a project, from concept to construction, within one platform, making it an essential tool for architectural firms.
- Advanced 3D Modeling: Enables users to create detailed, realistic 3D building models.
- Time-Saving Features: Automates many tasks, such as generating documentation and creating schedules, saving time and reducing errors.
- Cross-Platform Collaboration: Share your designs across multiple platforms and collaborate with teams seamlessly.
- Comprehensive Design Tools: Includes features for architectural design, structural design, and MEP coordination.
ArchiCAD offers a wide range of features that enhance the architectural design process, helping professionals create high-quality designs with greater efficiency.
- Real-Time 3D Visualization: View and interact with your design in real time as you create and modify it.
- Smart Documentation: Automatically generate construction documentation directly from your 3D model.
- Integrated BIM Collaboration: Collaborate with other team members and stakeholders in real time on a shared model.
- Parametric Design Tools: Use advanced parametric tools for creating complex and customized design elements.
ArchiCAD is ideal for professionals in the architecture and design industries who require efficient, high-quality tools for creating detailed building models and documentation.
- Architects: Design buildings with precision and detail, managing all aspects from concept to completion.
- Urban Planners: Create large-scale urban designs with advanced modeling and visualization tools.
- Interior Designers: Use ArchiCAD’s advanced features to visualize interior designs and floor plans.
- Construction Managers: Coordinate with design teams and manage building projects using integrated BIM workflows.
ArchiCAD revolutionizes the architectural design process by combining 3D modeling with BIM technology. This integration allows for better management of building information, reducing errors and improving collaboration across teams. ArchiCAD’s real-time visualization and intelligent documentation capabilities ensure that every phase of the design process is streamlined, from initial concepts to final construction plans.
ConclusionArchiCAD is a powerful and versatile BIM software that offers architects and designers the tools needed to create precise, high-quality building models and documentation. With its advanced 3D modeling features, smart documentation capabilities, and efficient collaboration tools, ArchiCAD is a must-have software for any architectural firm looking to improve workflow and productivity. Whether designing a small residential building or a large commercial complex, ArchiCAD is designed to help professionals work smarter and more efficiently.
